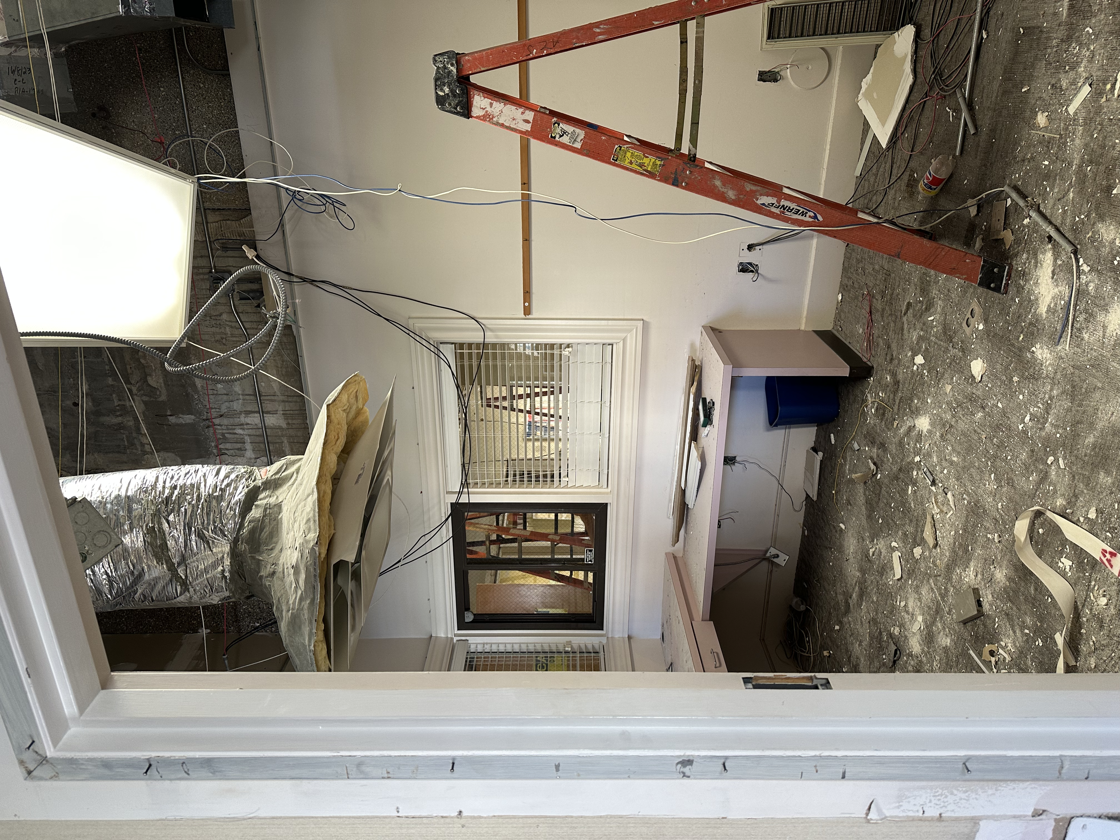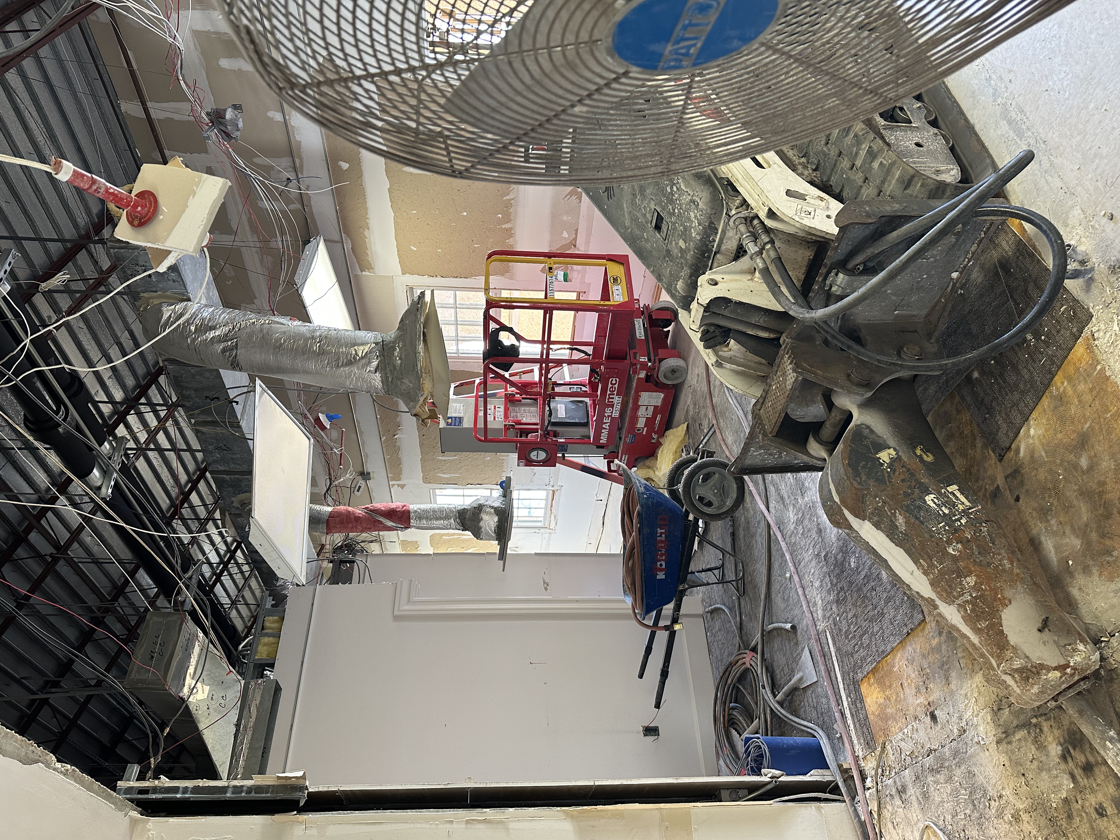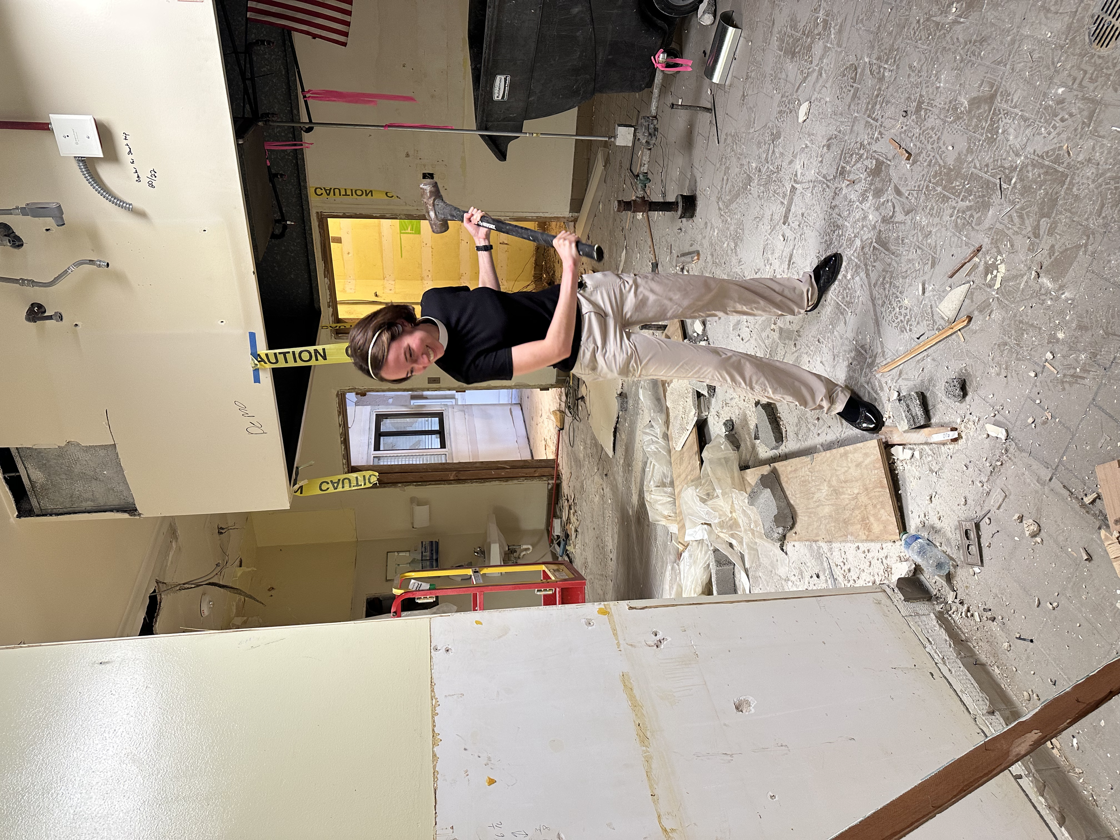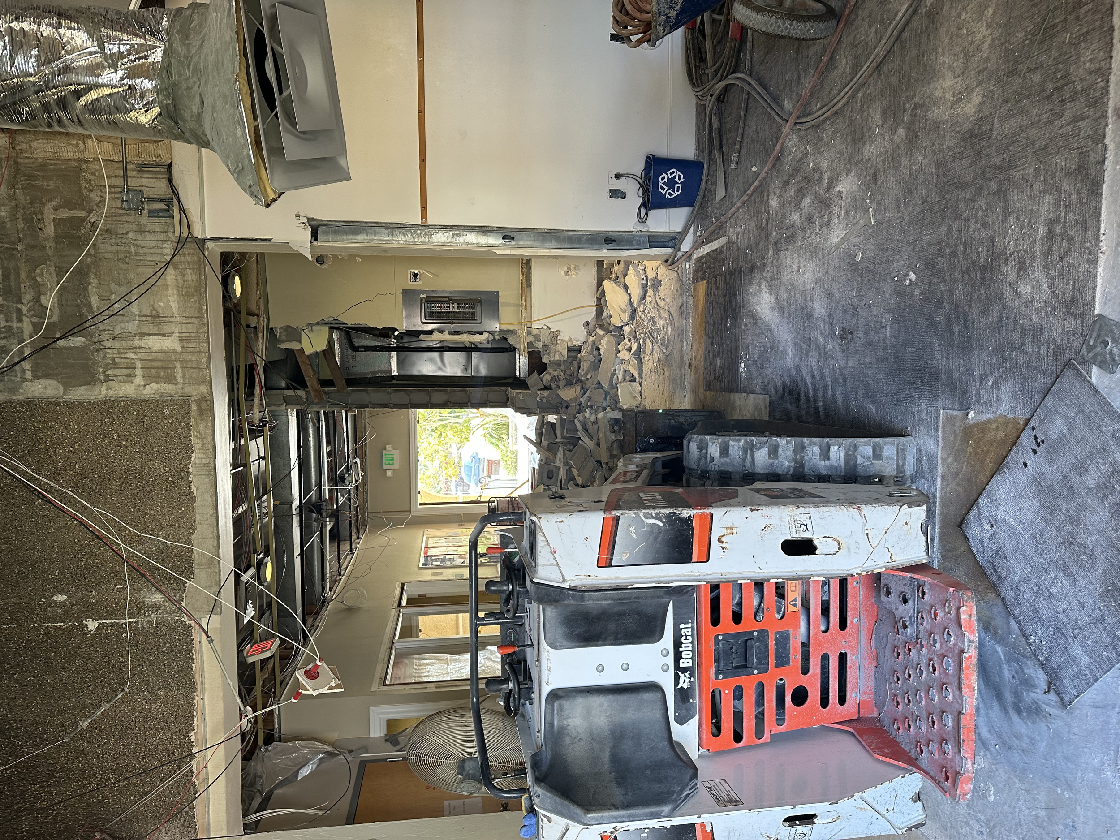Open Doors
The Christ Church Capital Campaign “Behold, I stand at the door and knock...” Revelation 3:20
Almost four years ago, this verse began to shape our vision of a bold campaign that would make our church facilities more welcoming and accessible to both our congregation and those who may be outside waiting to come in. After years of listening, planning, and hoping, we are at a truly exciting point: we have exceeded our fundraising goal of $5 million and are ready to begin construction this summer.
This campaign has been a work of the entire church. Initial listening sessions with the congregation shaped our priorities for the plan, small group meetings provided feedback to tweak the plan, and the congregation’s faithful commitment to funding the plan has made it a reality. We have been humbled both by God’s work in our church and our congregation’s willingness to step forward to bless future generations.
Addressing the Challenges
To receive people into the life of the Church
• Build an open and welcoming foyer with two clear entrances, a welcome desk, accessible restrooms, and direct access to the Parish Hall.
• Enhance security by reducing the number of entry and exit points to two doors (one to the courtyard and one to the back parking lot) that are visible to the full foyer.
• Create a large, flexible meeting space with A/V capabilities near the heart of the church by moving the rector’s and administrator’s offices.
To improve accessibility
• Replace the ramp that leads to the side door of the sanctuary and raise the elevation of the South cloister (eliminating the step up into the foyer and Parish Hall) to meet the needs of members with mobility challenges.
• Enclose the South cloister with temperature control and build an additional doorway into the Sanctuary that would allow the heavy, wooden doors to remain open during services. This will reduce noise and outside temperature effects while making entering and exiting the Sanctuary significantly easier.
• Move the restrooms in the administrative hallway to where the kitchen currently is located. These restrooms would have at least twice the capacity, be in clear sight of the foyer/entrances, and no longer be up four steps.
To relocate the kitchen
• Move the kitchen to the north side of the parish hall by extending the parish hall building. This would allow for a larger and more efficient kitchen.
To build a covered entrance
• Construct a porte cochere in the back parking lot with a ramp that is up to code, allowing for a covered drop off and easy access to the new reception area.








